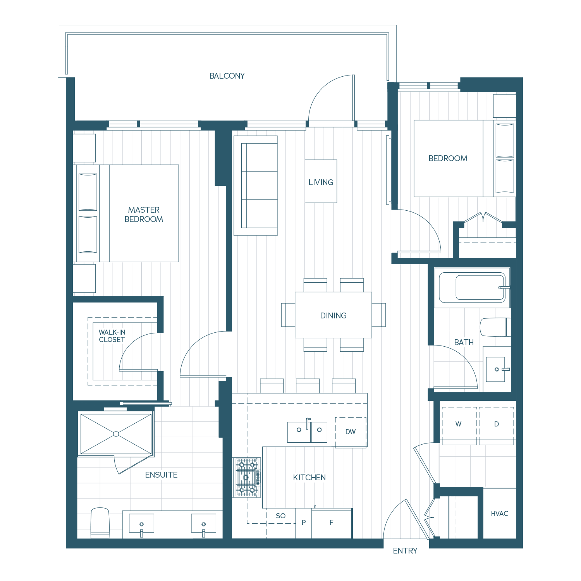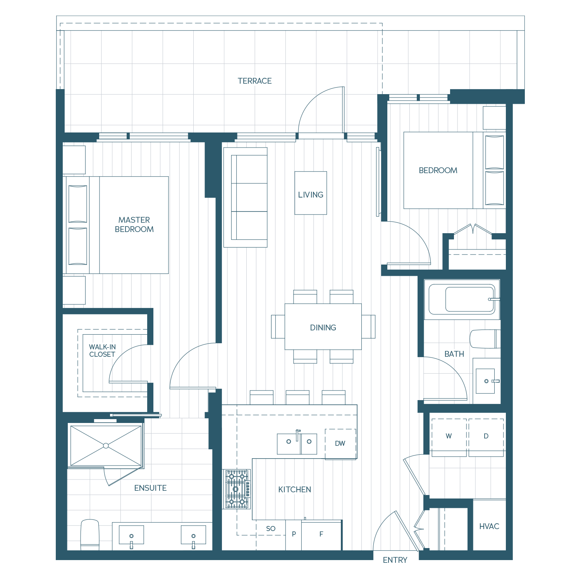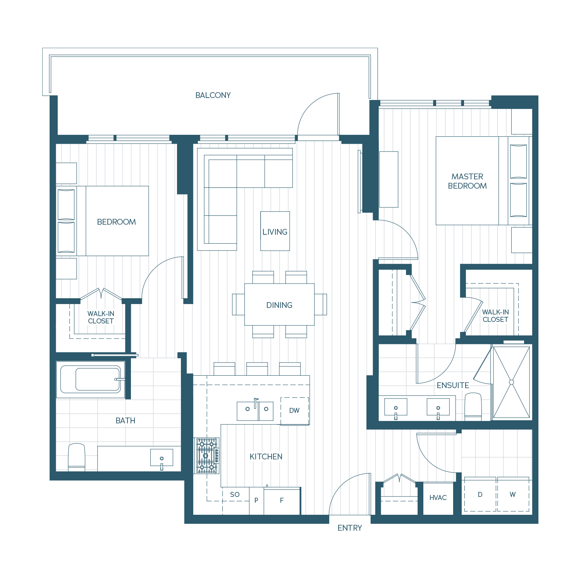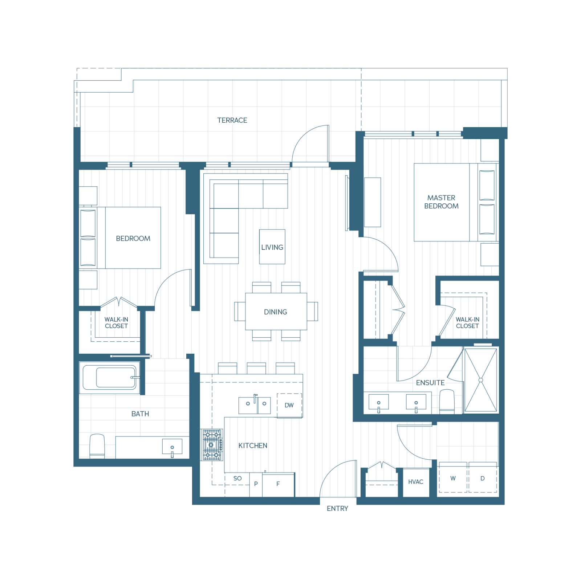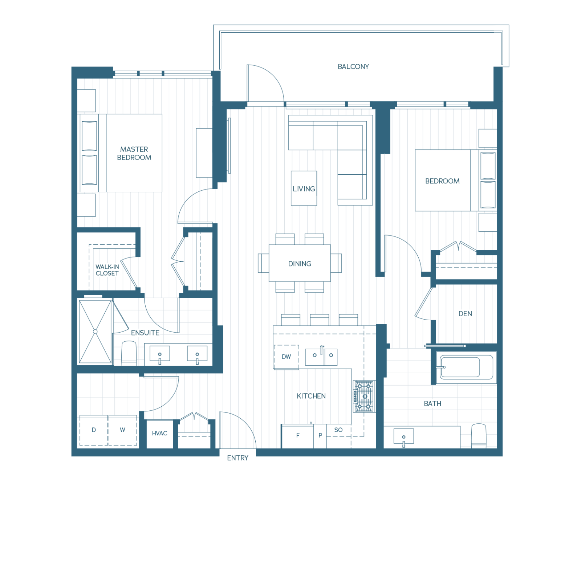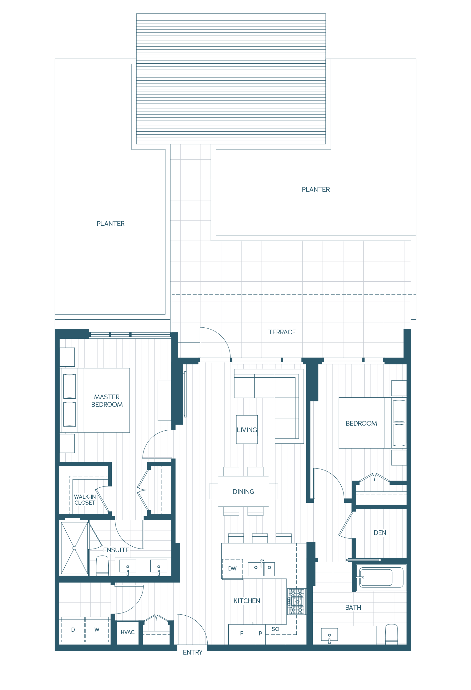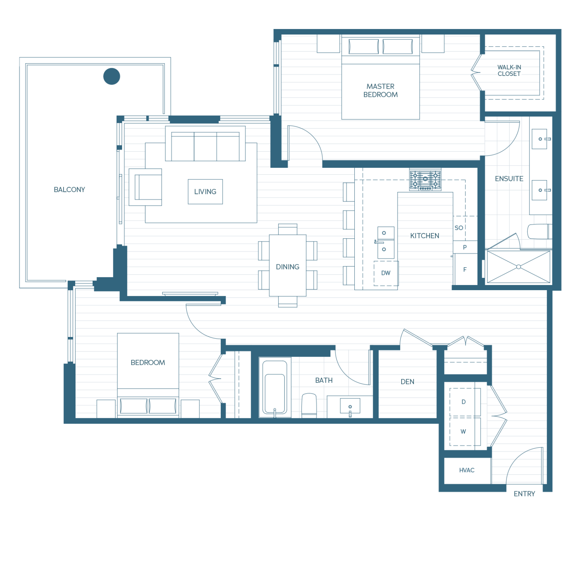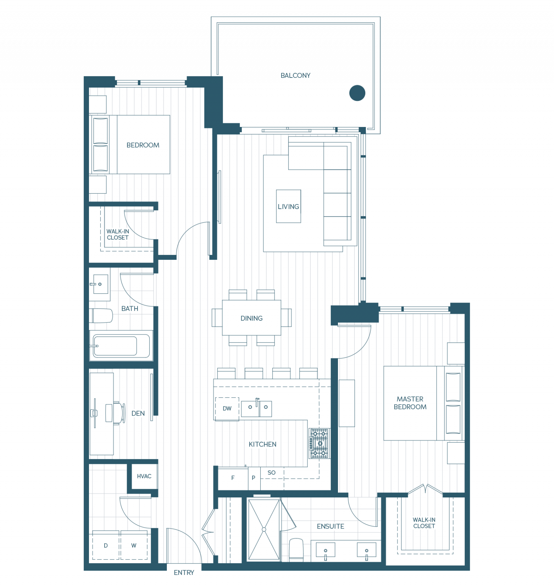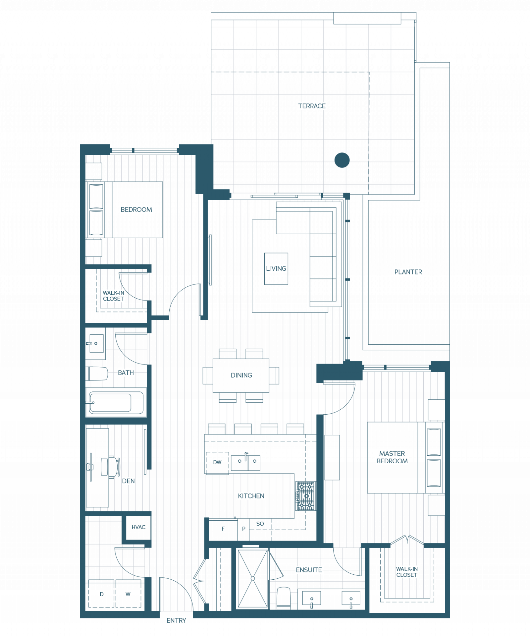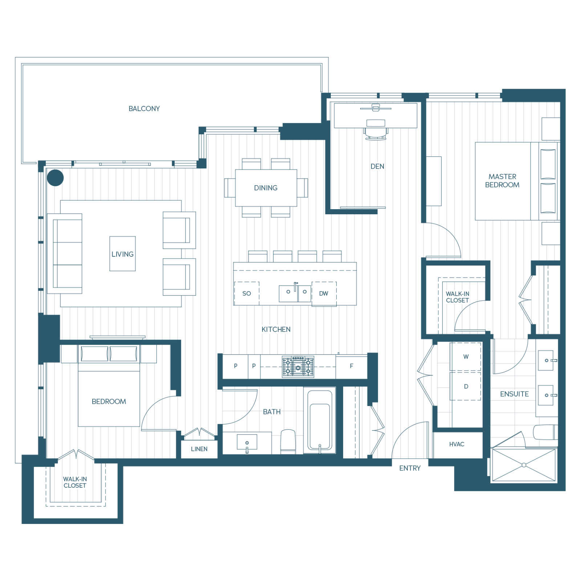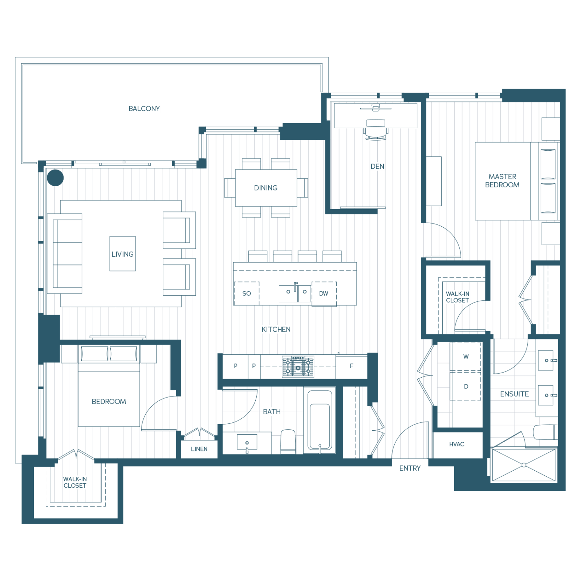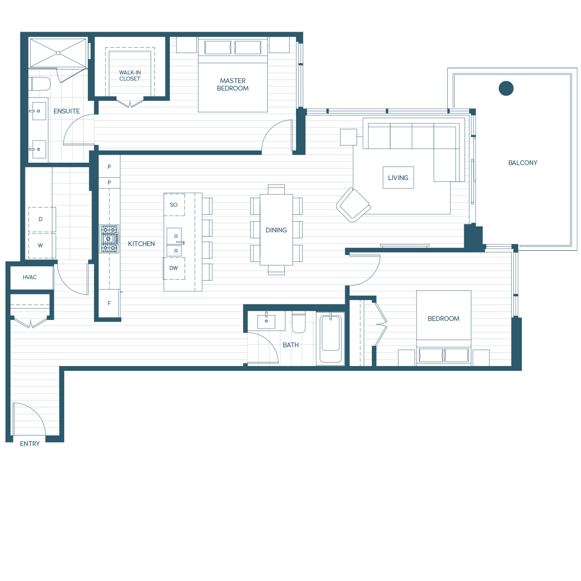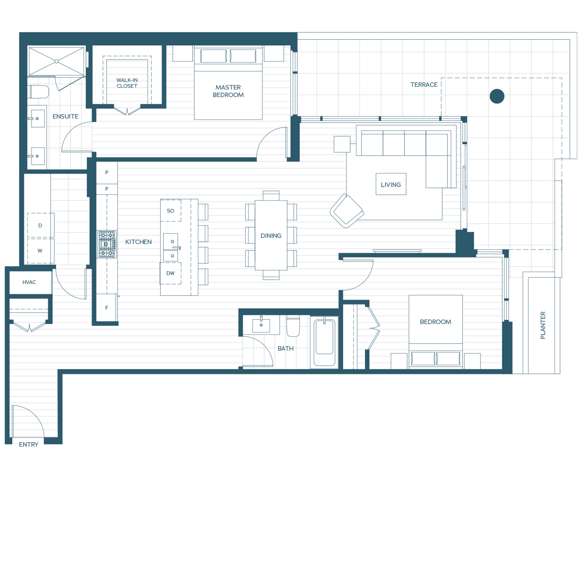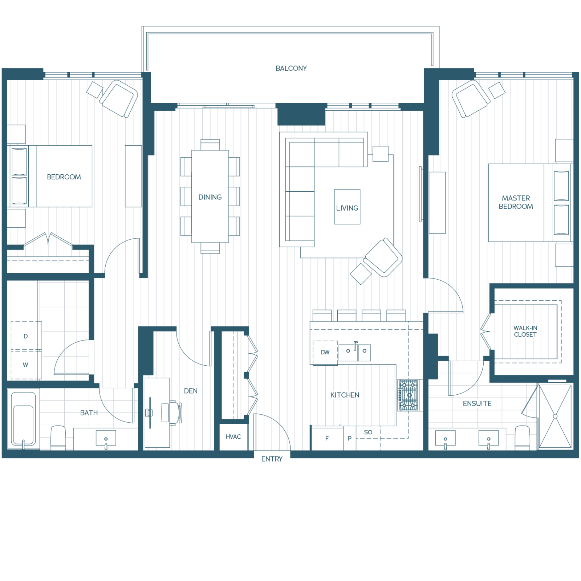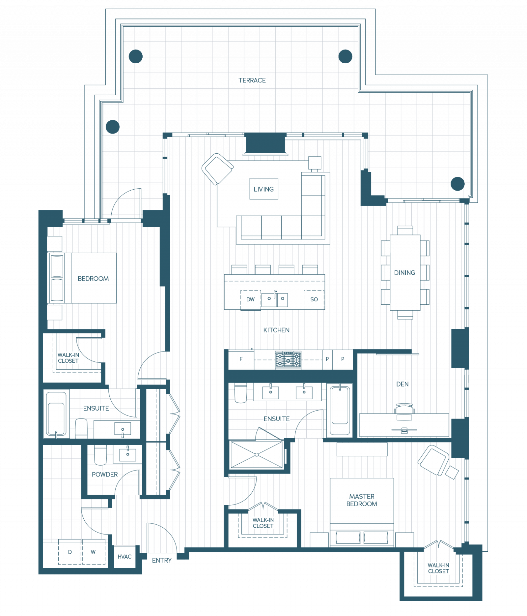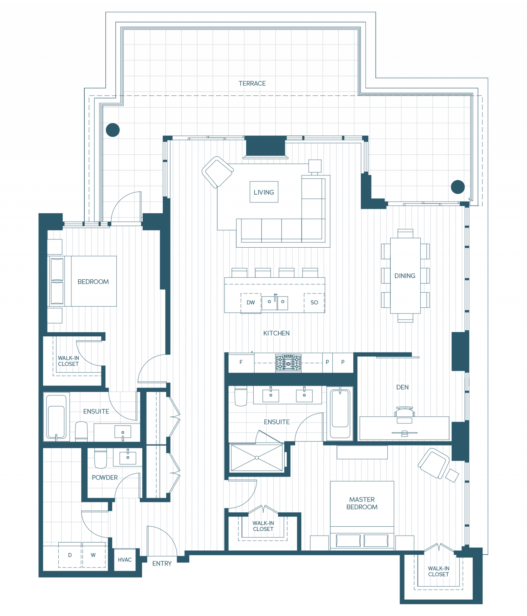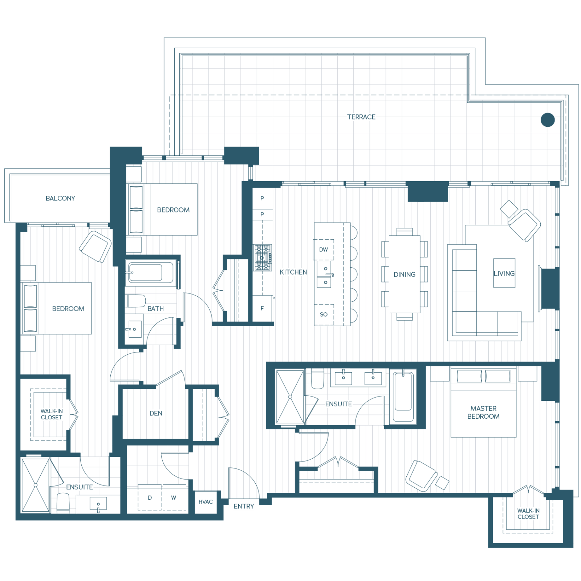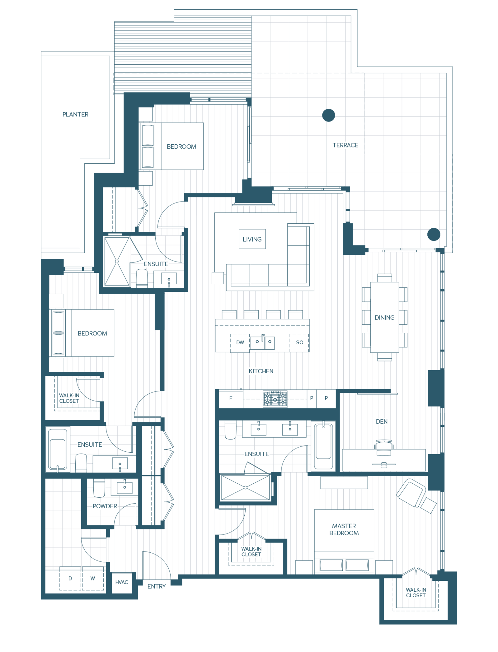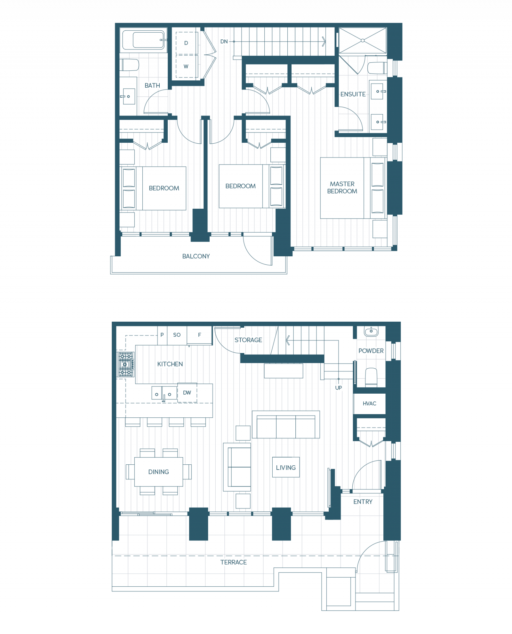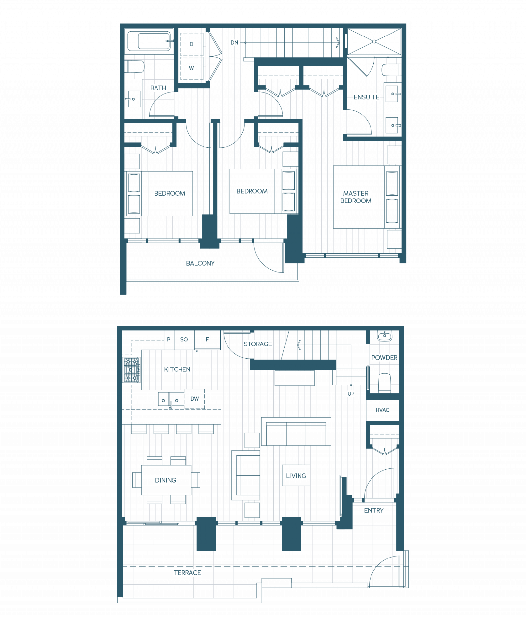Residences
What distinguishes West Third, is the meticulous attention to detail and design. These exquisitely crafted homes offer refined finishes and the conveniences of condominium living. West Third is the best of both worlds, set in a highly sought-after and coveted community.
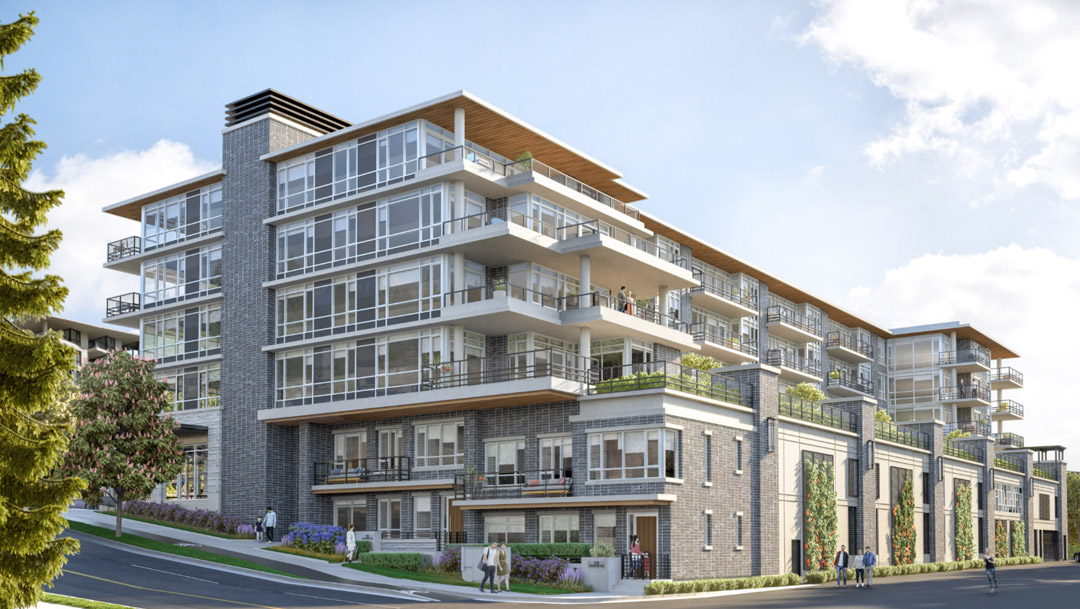
EXTERIORS
West Third is located on a natural high point in the neighbourhood, surrounded by open sky and impressive views. Convenient street-level access to shops and services combined with homes where every detail is masterfully executed.
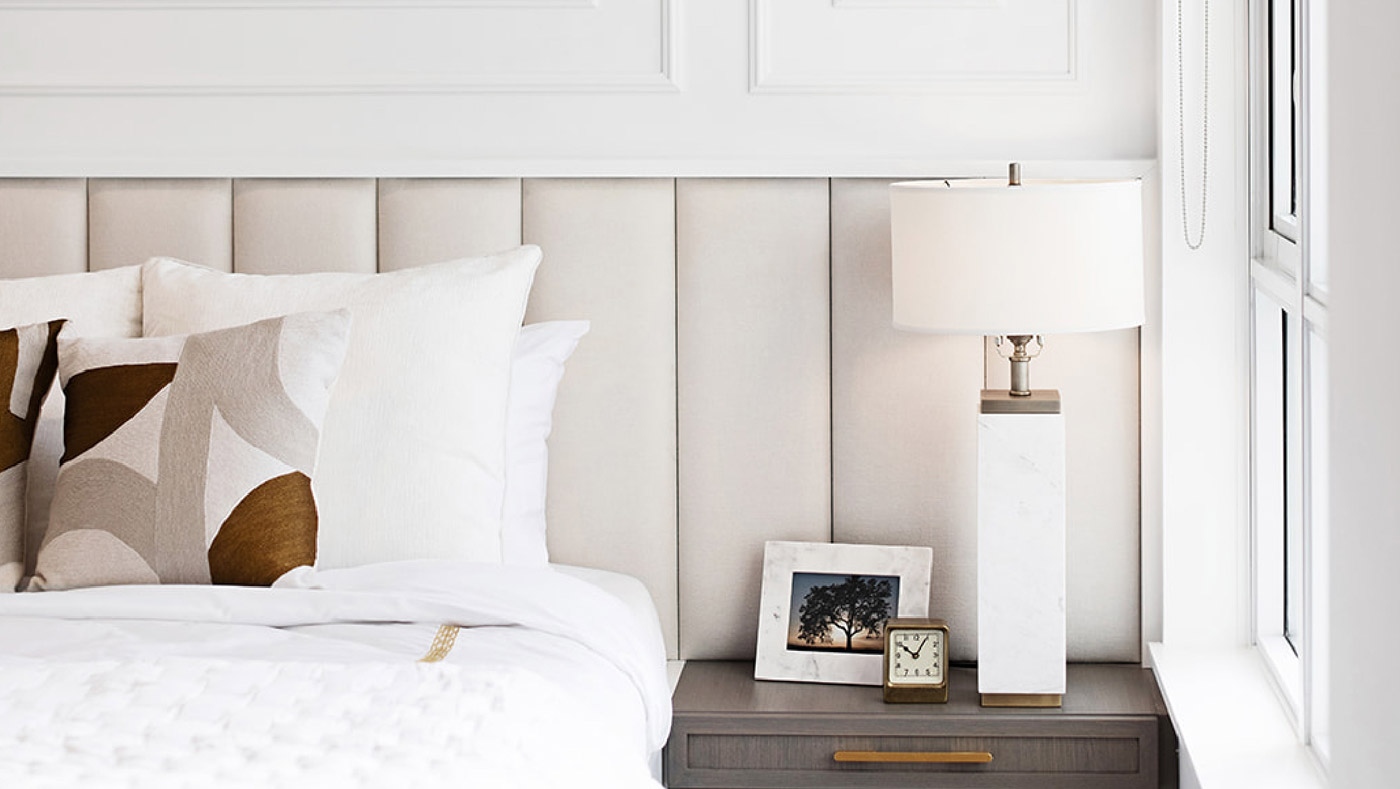
INTERIORS
Thoughtful details such as premium integrated Bosch appliances, convenient dedicated laundry rooms with side-by-side washer/dryers, and air-conditioning for year-round comfort. Polished surfaces of quartz and porcelain, and noteworthy private outdoor spaces, many with breathtaking water and city views. West Third is the height of refinement in Lower Lonsdale.
Floorplans
A boutique collection of two to three bedroom + den move-in ready residences with generous outdoor living spaces and thoughtfully crafted details.
Select a level
Select a plan
FloorplanA
2 BED + 2 BATH
INDOOR: 840-850 sq ft
OUTDOOR: 124 sq ft
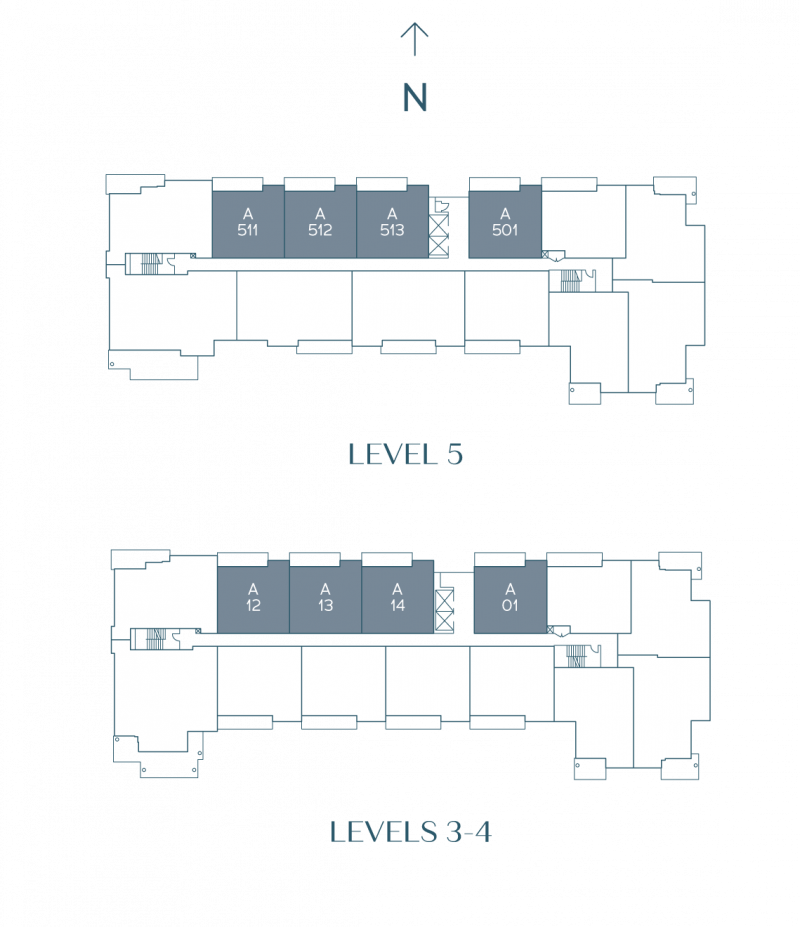
FloorplanA (Level 2)
2 BED + 2 BATH
INDOOR: 840-850 sq ft
OUTDOOR: 154-182 sq ft

FloorplanB
2 BED + 2 BATH
INDOOR: 958 sq ft
OUTDOOR: 135 sq ft
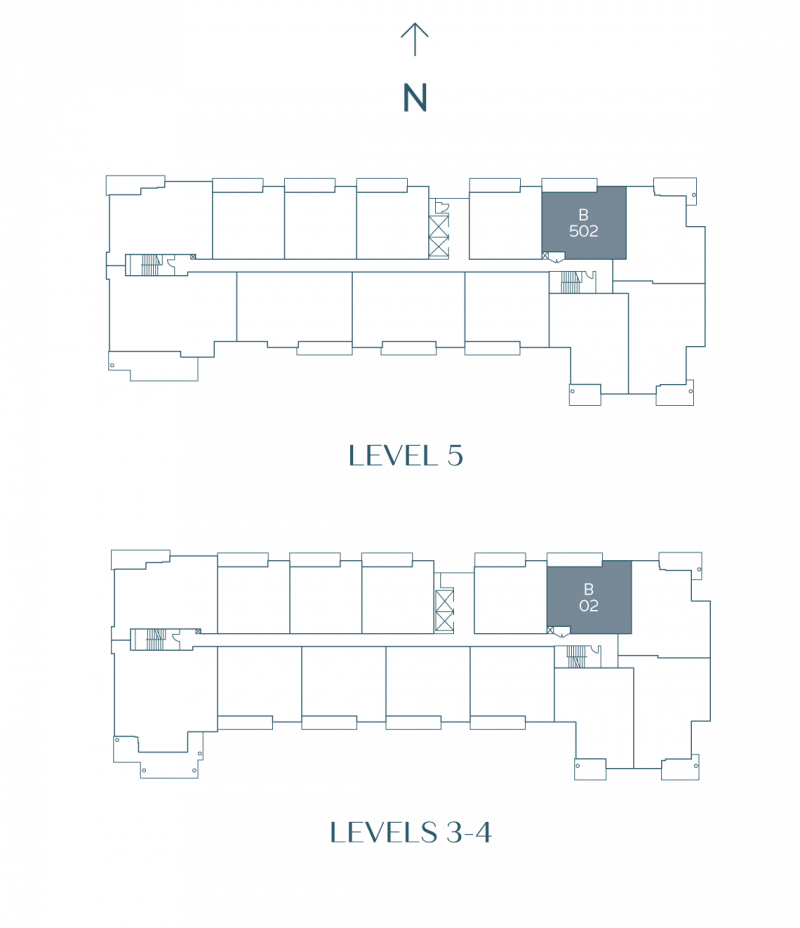
FloorplanB (Level 2)
2 BED + 2 BATH
INDOOR: 958 sq ft
OUTDOOR: 205 sq ft

FloorplanB1
2 BED + 2 BATH
INDOOR: 990 sq ft
OUTDOOR: 561 sq ft
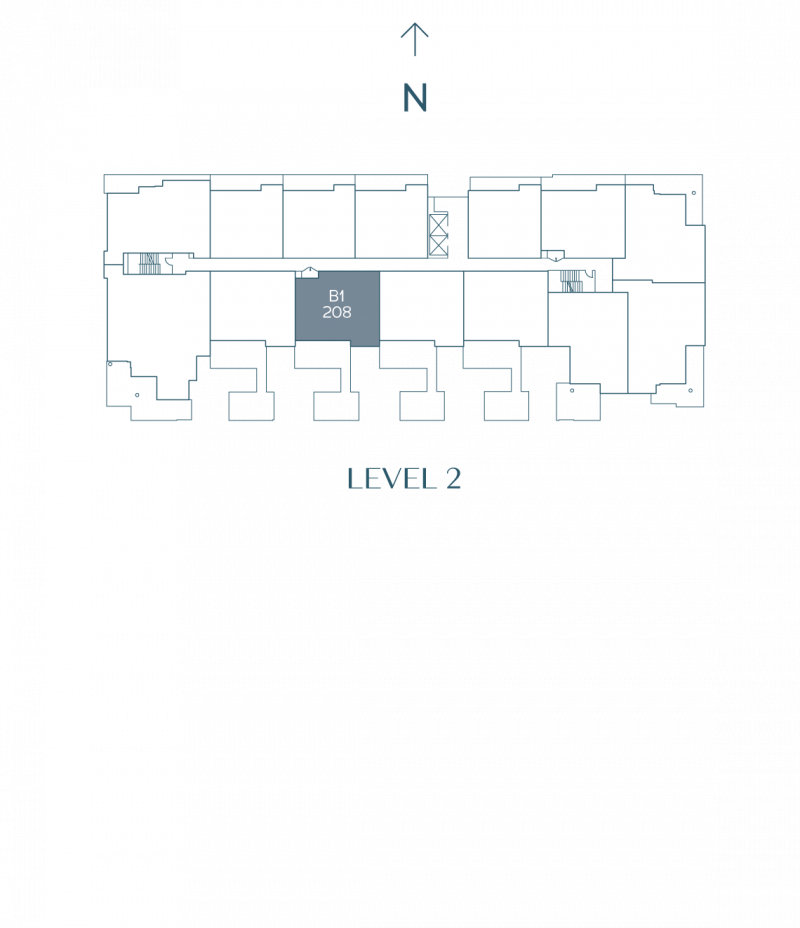
FloorplanB2
2 BED + DEN + 2 BATH
INDOOR: 1,023 sq ft
OUTDOOR: 136 sq ft

FloorplanB2 (Level 2)
2 BED + DEN + 2 BATH
INDOOR: 1,023 sq ft
OUTDOOR: 558-565 sq ft
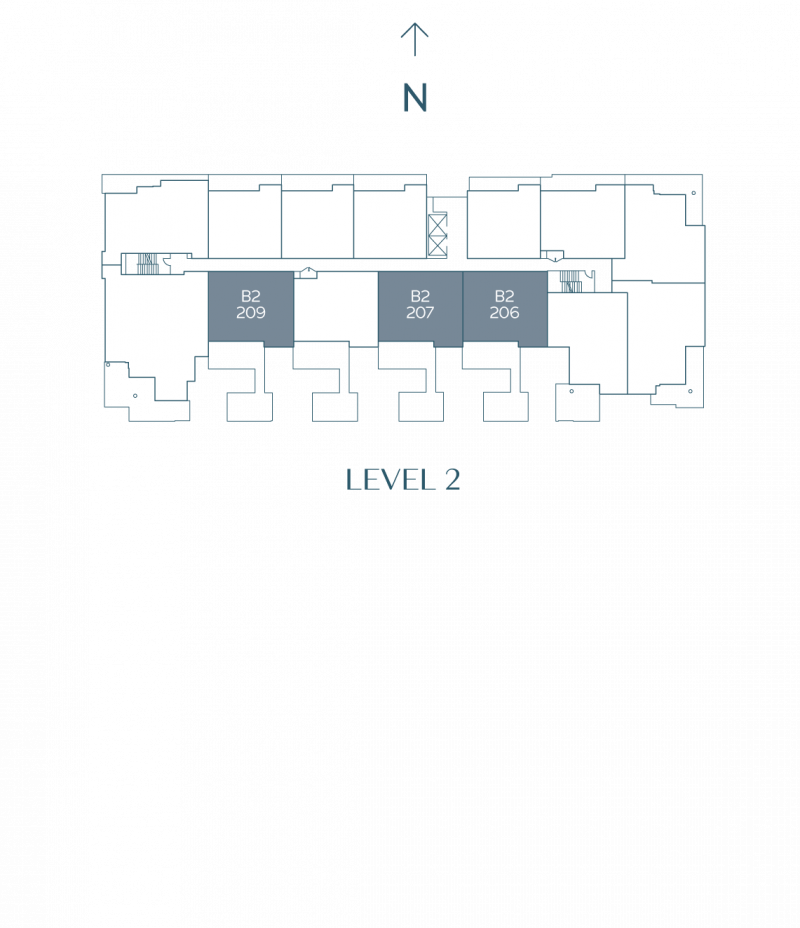
FloorplanC
2 BED + DEN + 2 BATH
INDOOR: 1,163 sq ft
OUTDOOR: 147 sq ft
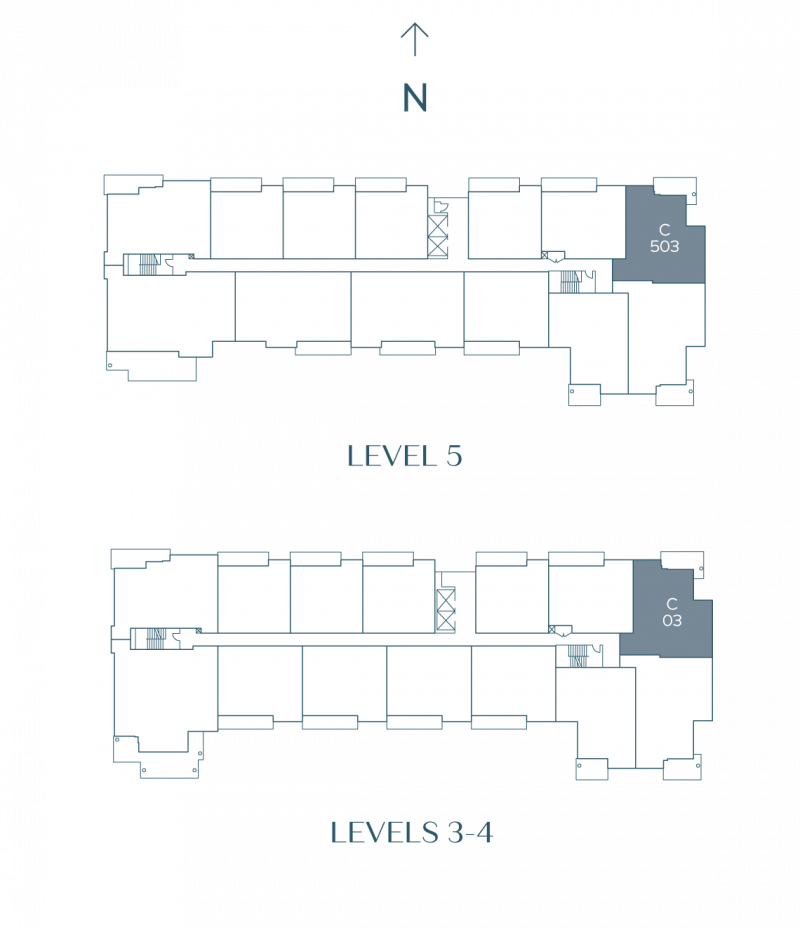
FloorplanC (Level 2)
2 BED + DEN + 2 BATH
INDOOR: 1,163 sq ft
OUTDOOR: 306 sq ft

FloorplanD
2 BED + DEN + 2 BATH
INDOOR: 1,141 sq ft
OUTDOOR: 123 sq ft
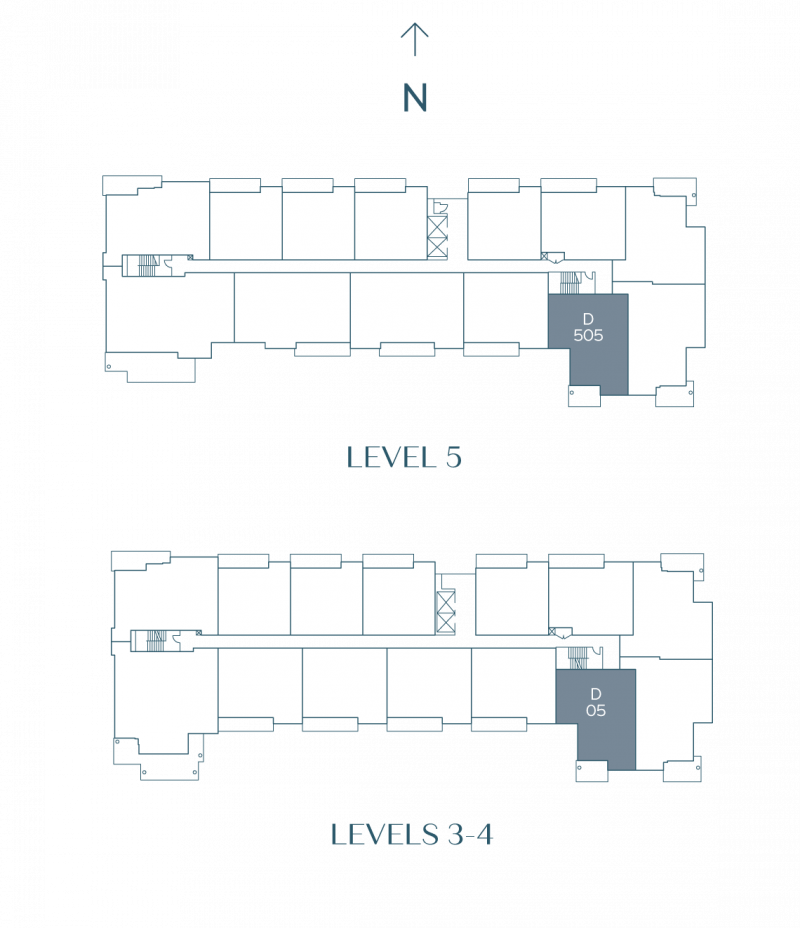
FloorplanD (Level 2)
2 BED + DEN + 2 BATH
INDOOR: 1,141 sq ft
OUTDOOR: 290 sq ft

FloorplanE
2 BED + DEN + 2 BATH
INDOOR: 1,227-1,238 sq ft
OUTDOOR: 166 sq ft
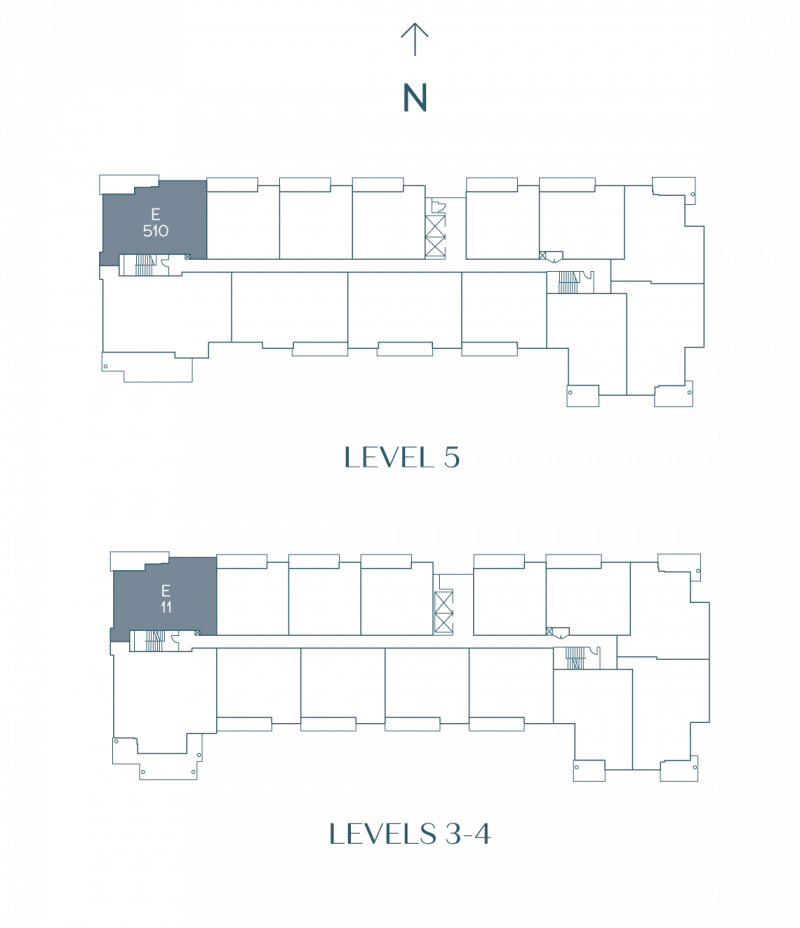
FloorplanE (Level 2)
2 BED + DEN + 2 BATH
INDOOR: 1,238 sq ft
OUTDOOR: 203 sq ft

FloorplanF
2 BED + 2 BATH
INDOOR: 1,281 sq ft
OUTDOOR: 144 sq ft
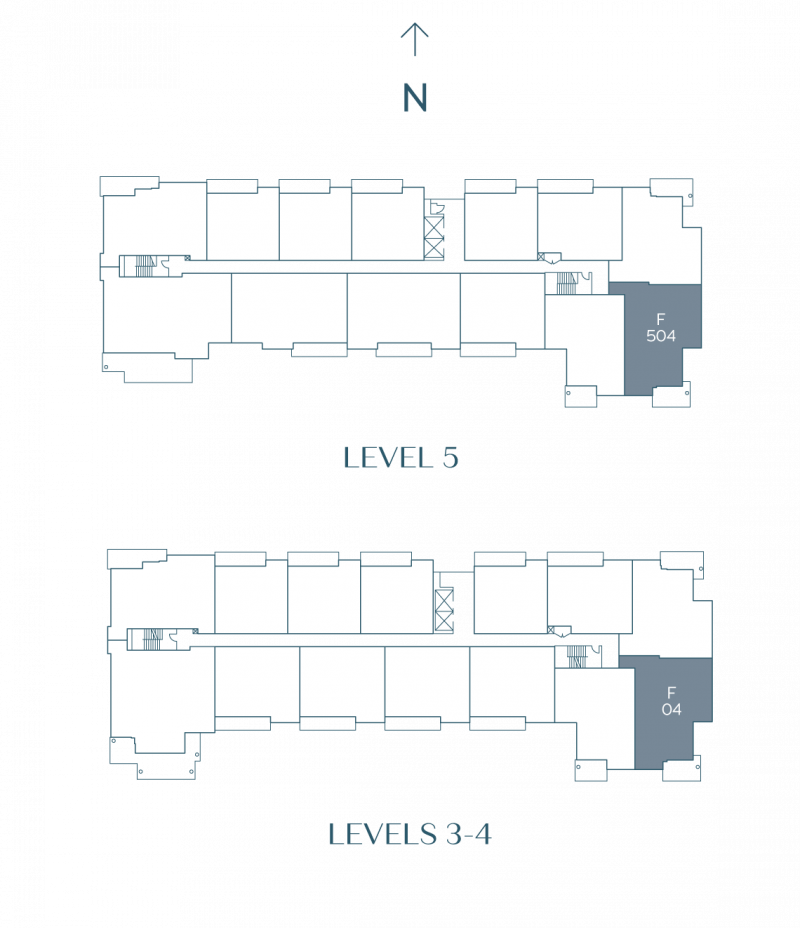
Floorplan F (Level 2)
2 BED + 2 BATH
INDOOR: 1,281 sq ft
OUTDOOR: 326 sq ft

FloorplanG
2 BED + DEN + 2 BATH
INDOOR: 1,389 sq ft
OUTDOOR: 136 sq ft

FloorplanG1
2 BED + DEN + 2 BATH
INDOOR: 1,399 sq ft
OUTDOOR: 136 sq ft

FloorplanH (Level 3)
2 BED + DEN + 2.5 BATH
INDOOR: 1,658 sq ft
OUTDOOR: 434 sq ft

FloorplanH (Level 4)
2 BED + DEN + 2.5 BATH
INDOOR: 1,658 sq ft
OUTDOOR: 433 sq ft
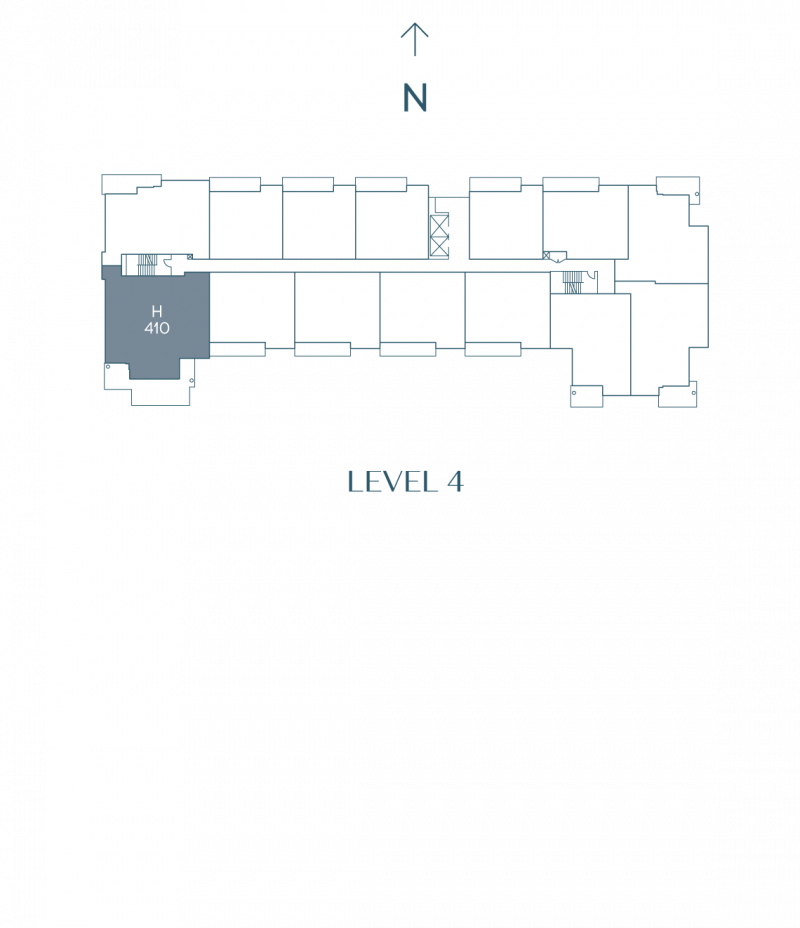
FloorplanI
3 BED + DEN + 3 BATH
INDOOR: 1,679 sq ft
OUTDOOR: 451 sq ft
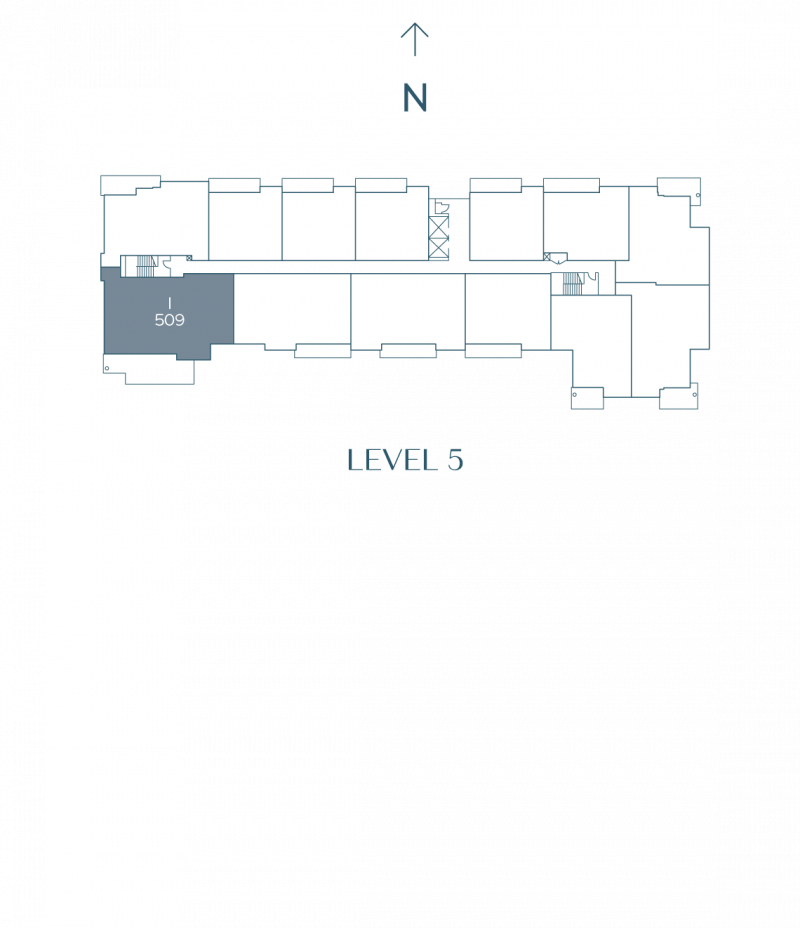
FloorplanJ
3 BED + DEN + 3.5 BATH
INDOOR: 1,841 sq ft
OUTDOOR: 530 sq ft
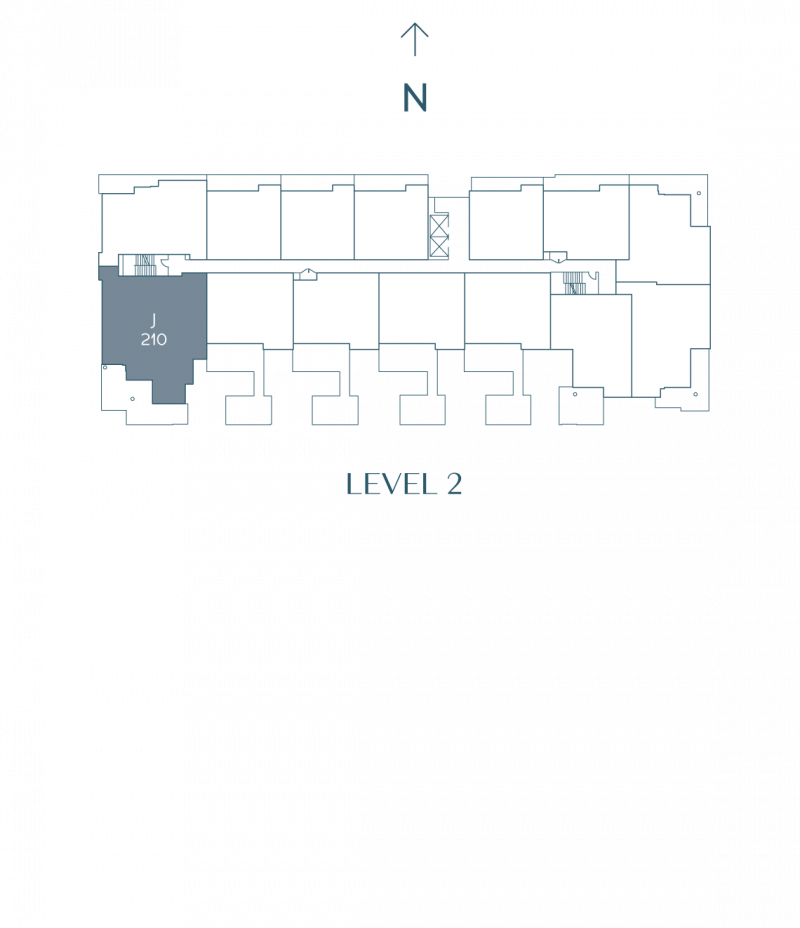
FloorplanTownhouse 1
3 BED + 2.5 BATH
INDOOR: 1,238 sq ft
OUTDOOR: 286 sq ft

FloorplanTownhouse 2
3 BED + 2.5 BATH
INDOOR: 1,238 sq ft
OUTDOOR: 286 sq ft

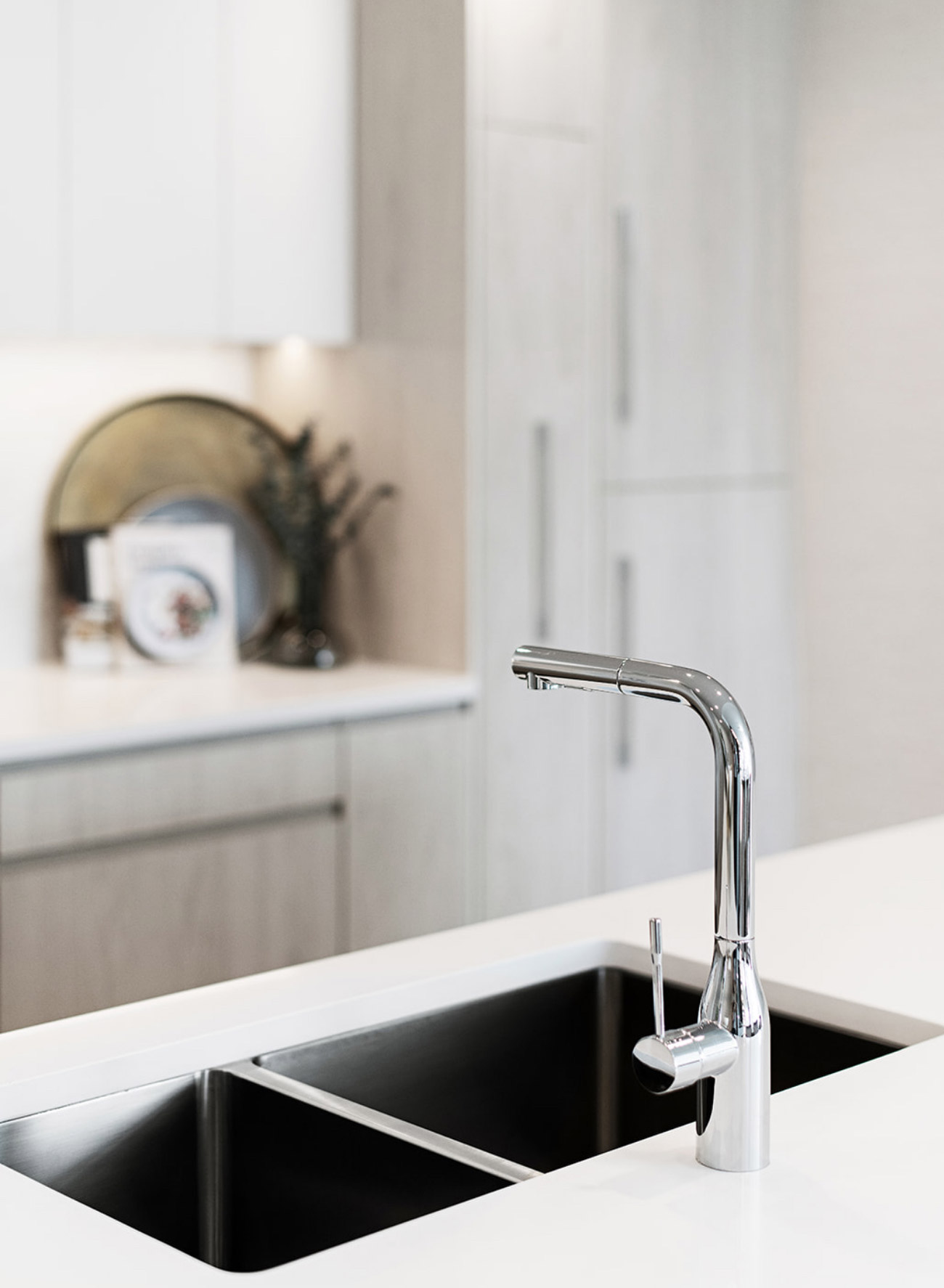
FEATURES + FINISHES
- An exclusive collection of 57 two to three bedroom + den homes by Vancouver based, award-winning Rositch Hemphill Architects
- Quality concrete construction provides increased sound reduction and privacy between homes
- Spacious homes with generous balconies or terraces up to 565 sq ft are designed for a seamless integration between indoor and outdoor living
- Kitchens include pullout pantries and a full-size integrated Bosch appliance collection with gas cooktops, and speed ovens
- Master ensuites include contemporary floating vanity with double undermount sinks and modern chrome finish Grohe faucets
- Frameless glass showers are equipped with a spa inspired rain showerhead, hand-held shower wand and a built-in wall niche for in-shower storage (ensuites only)
- Developed and built by Anthem, a leading local home builder known for its uncompromising commitment to design, quality and operational efficiency
- Industry-leading Homeowner Care provided by Anthem
- Secure building entry system with enterphone, security cameras, access controlled elevators, and key fob entry
